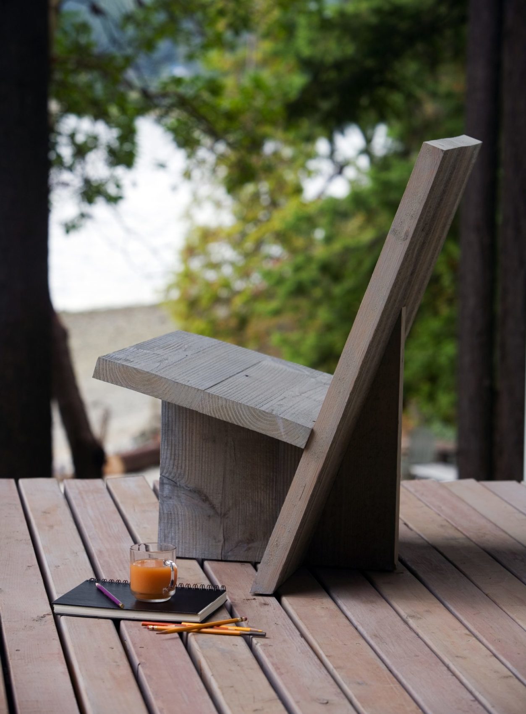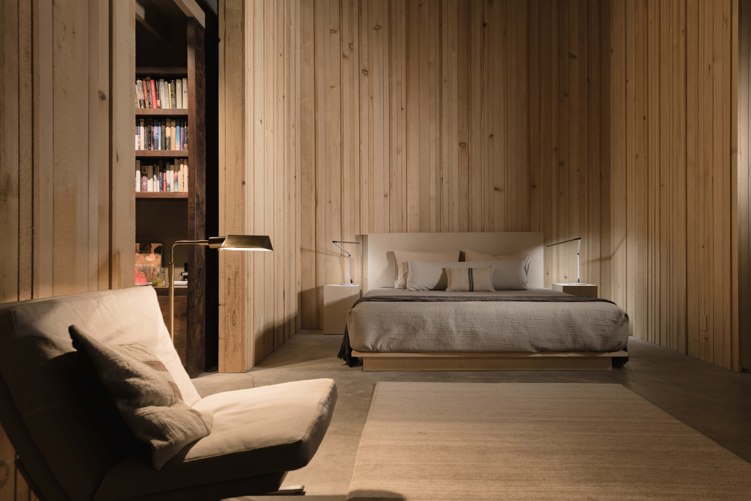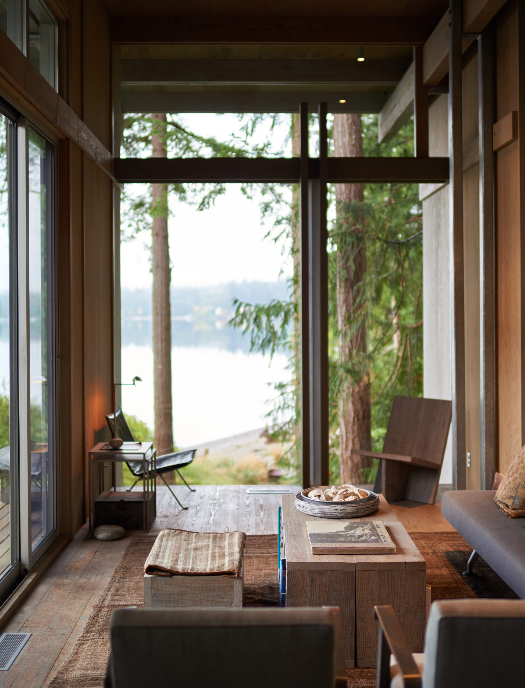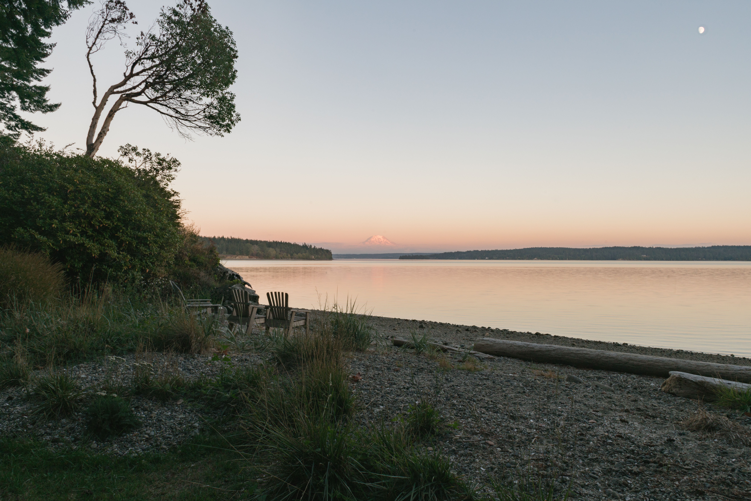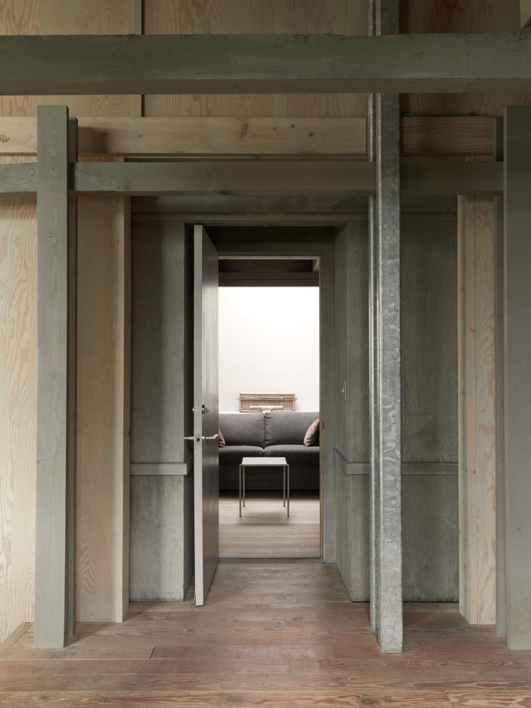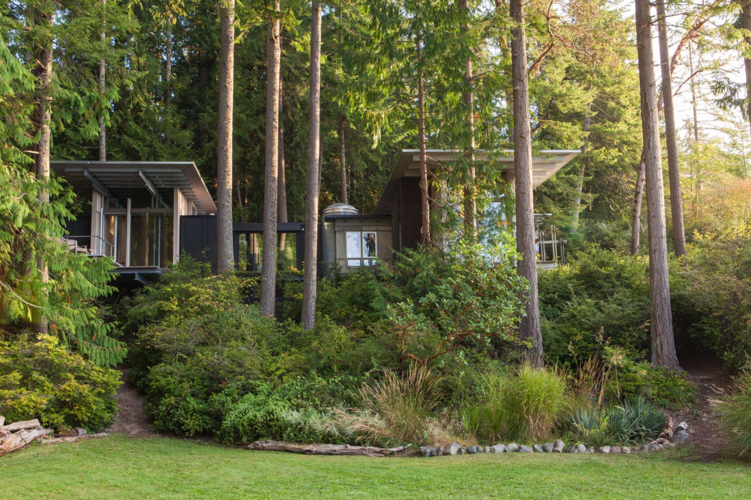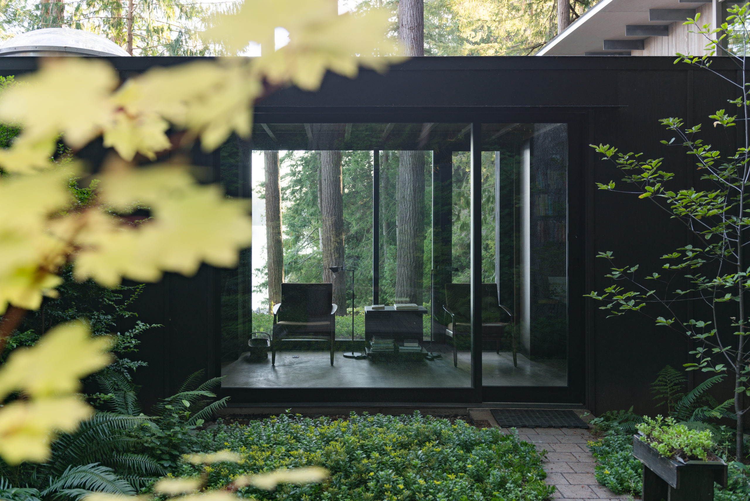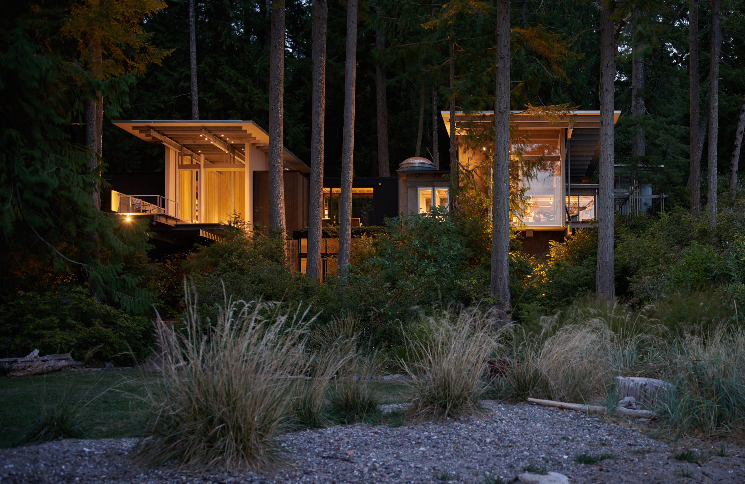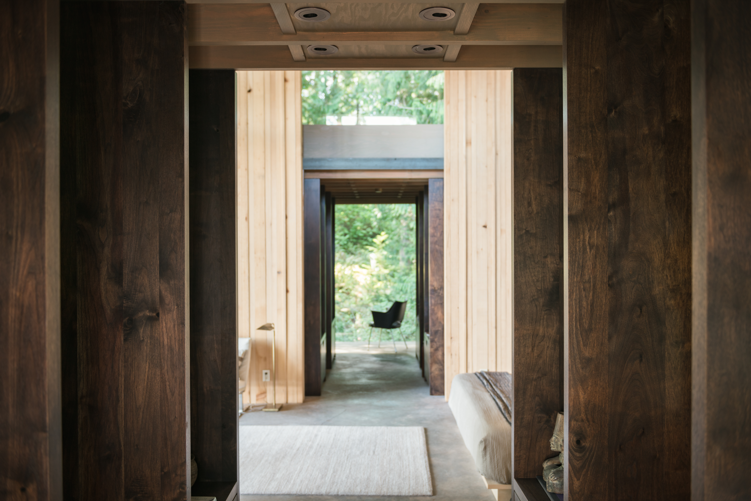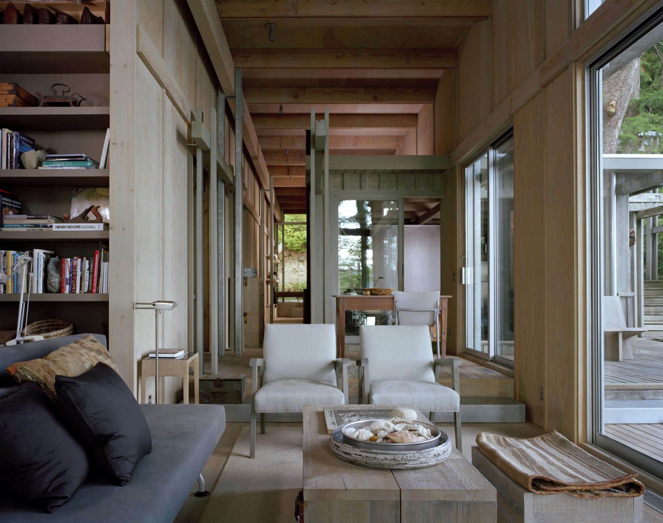Surroundings: Cabin at Longbranch
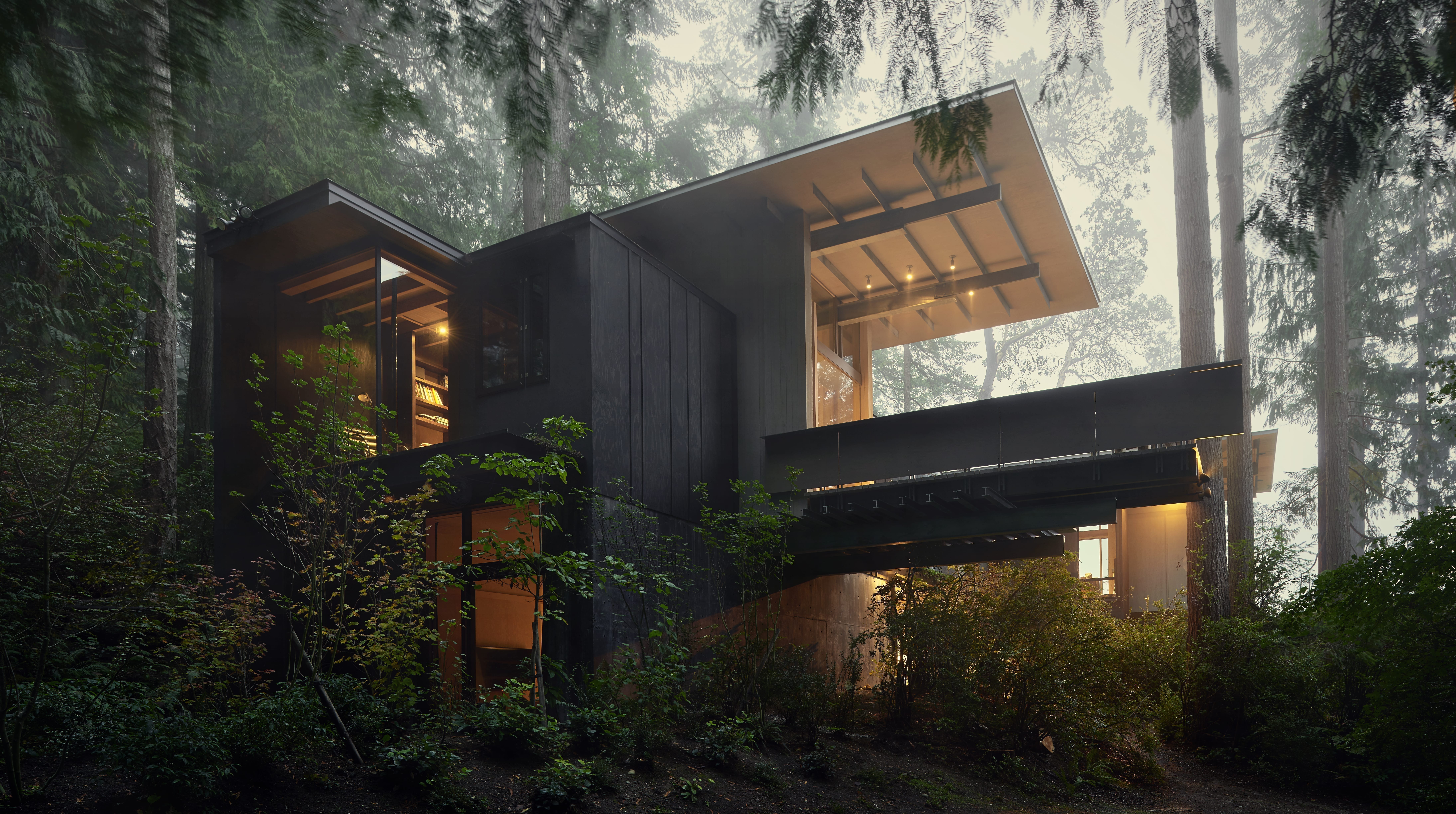
Home, as both a place and an idea, represents a continuous state of transformation. For renowned architect Jim Olson, home at the Cabin at Longbranch has been a work in progress since the very beginning.
The cabin’s peaceful plot, tucked amidst the fir trees on Puget Sound in Washington, was originally home to his grandparent’s summer cottage – a tiny stilted cabin that respected the landscape beneath. Olsen spent the summers and weekends visiting as a child. Then, as a first-year architecture student, he designed and constructed a 14-square-foot bunk house in the forest – his first architectural achievement.
In the 1960s, fire destroyed his grandparent’s cottage; the bunkhouse was all that remained. Subsequent remodels over the years in 1981, 1997, 2003 and 2014 evolved the small 14-square-feet into its current extraordinary state. Each successive expansion reused and integrated the previous structure rather than erase it, emphasizing the evolution and expansion of the dwelling rather than trying to conceal it.
The definition of a home and the experiences within it, evolve in tune with its occupants. Olsen designed each addition to the cabin in response to his own changing priorities – first a bunkhouse for friends, then an experimental weekend retreat for a young couple and family, and now, a quiet place for contemplation and creative work, and a comfortable place for visiting grandchildren, extended family, and friends. Take a tour of the cabin below.
"Shelter—one of the three essentials necessary for life—is no better embodied than in one’s own home. It is the touchstone of all architecture. Thoughtfully conceived, it can be a place of refuge, memory, family and tradition."
