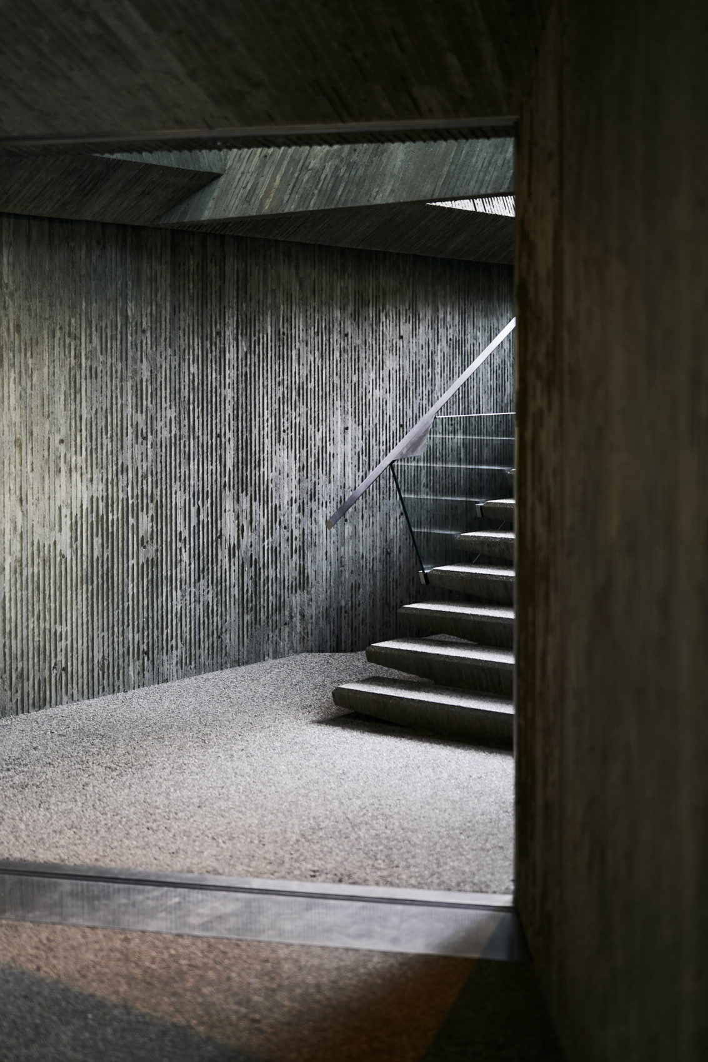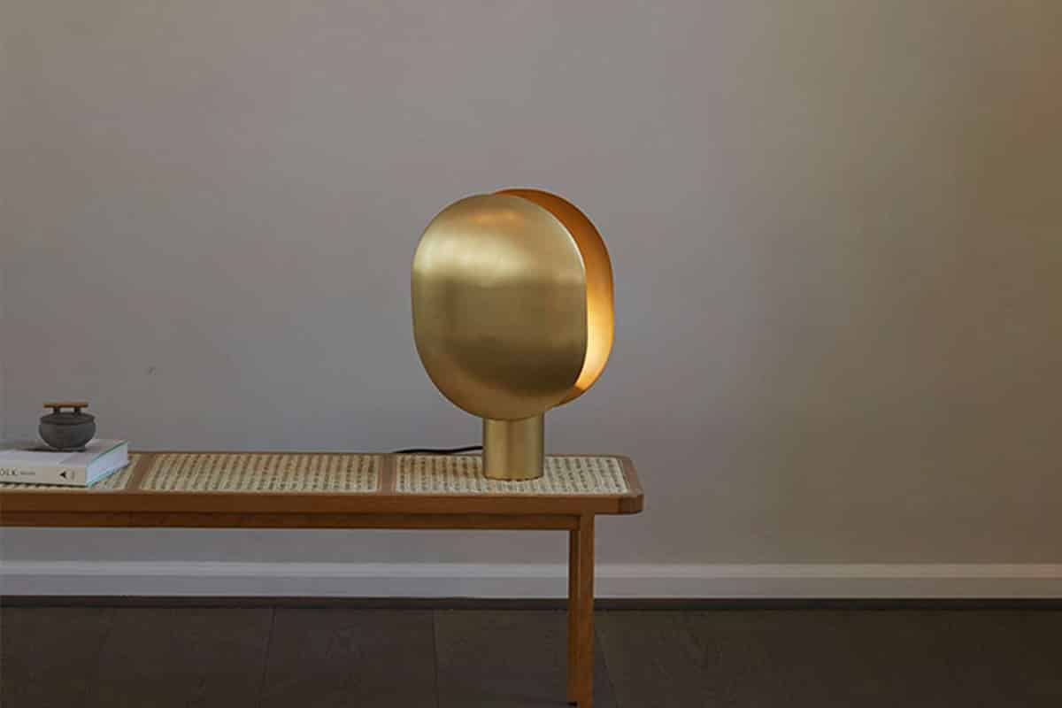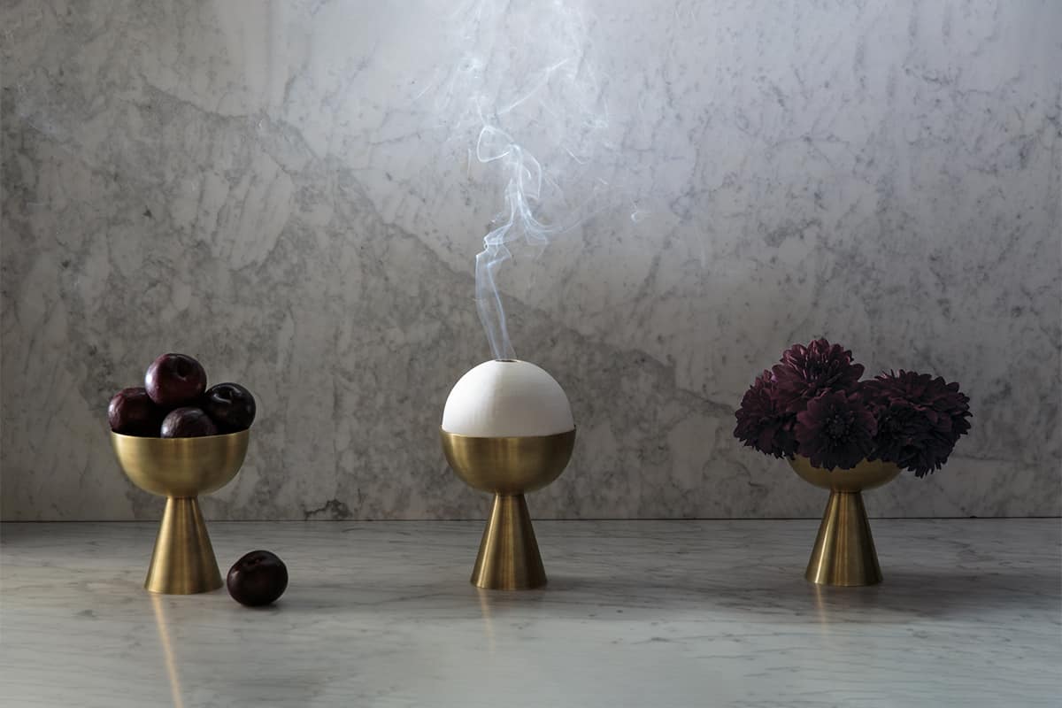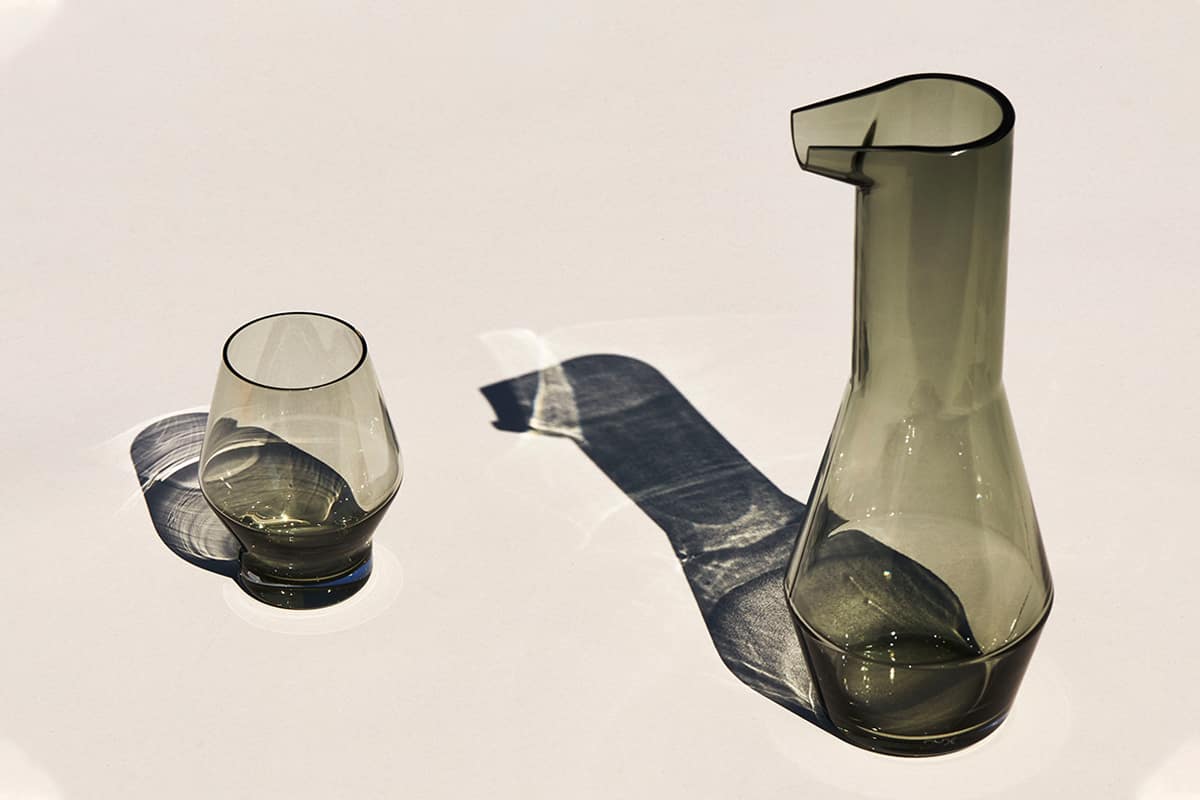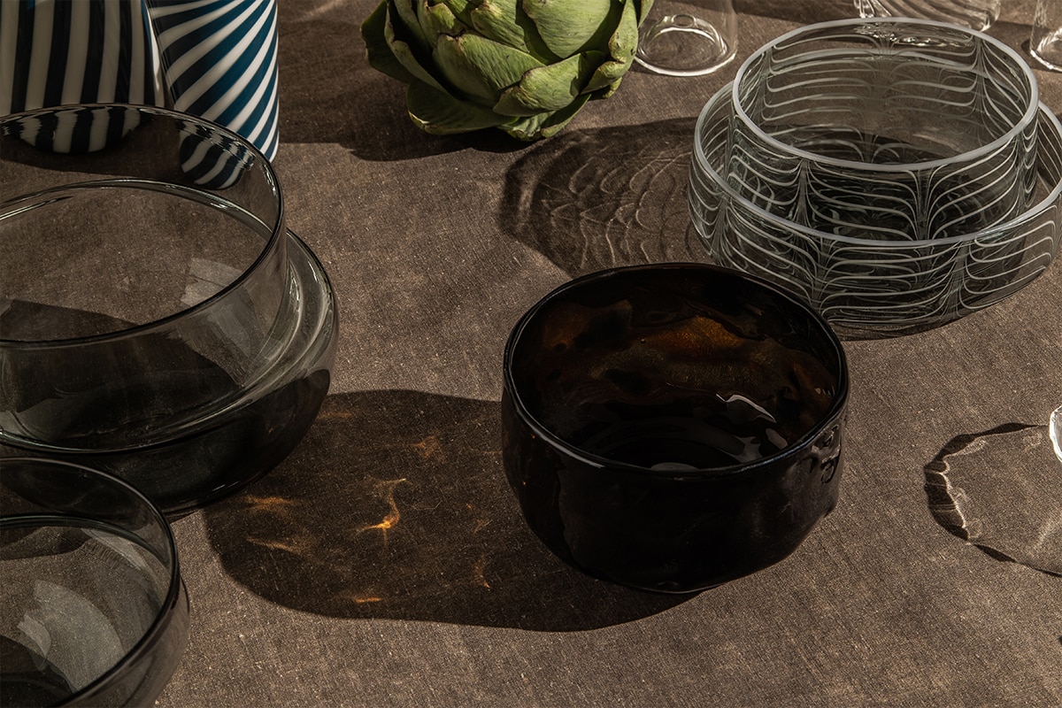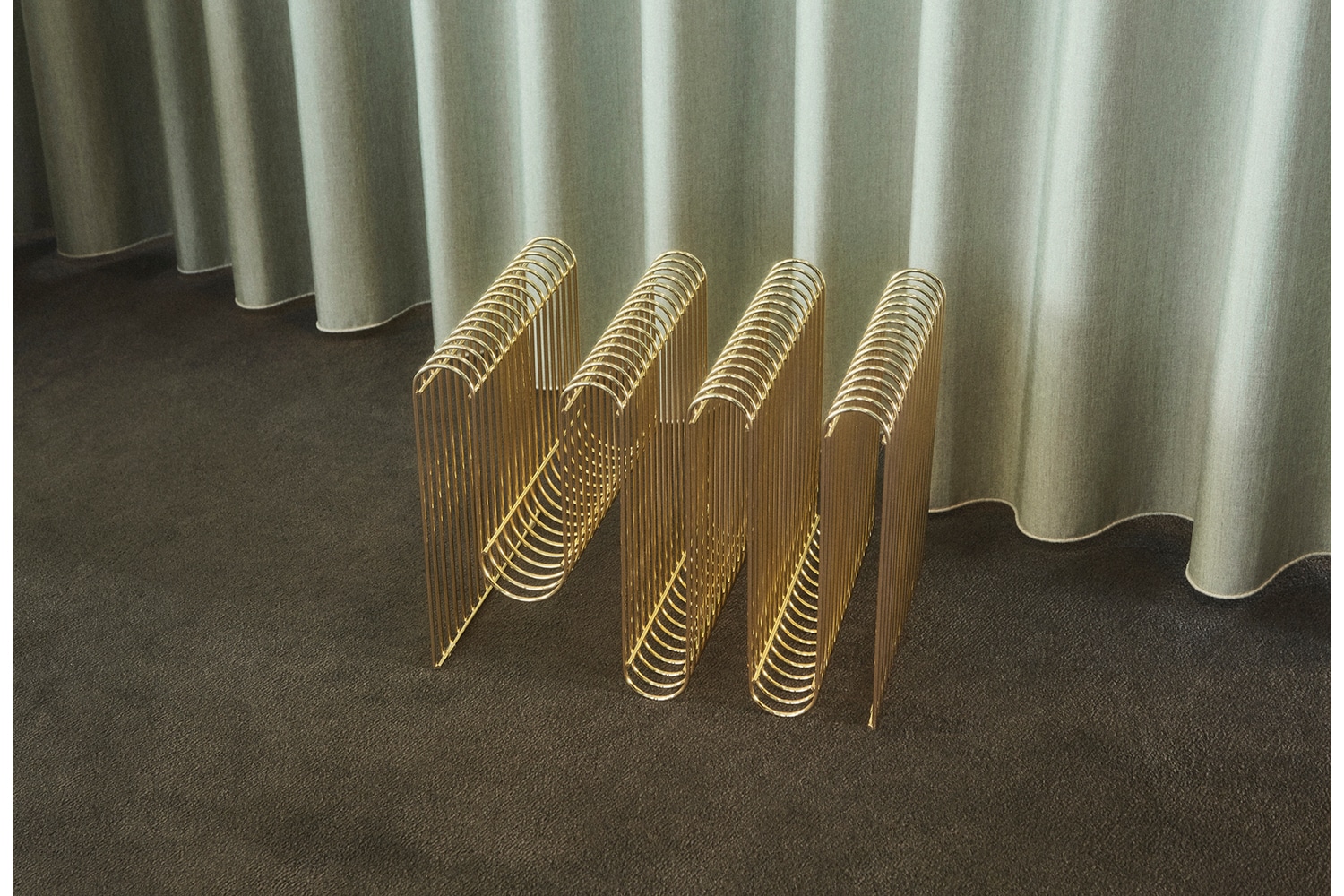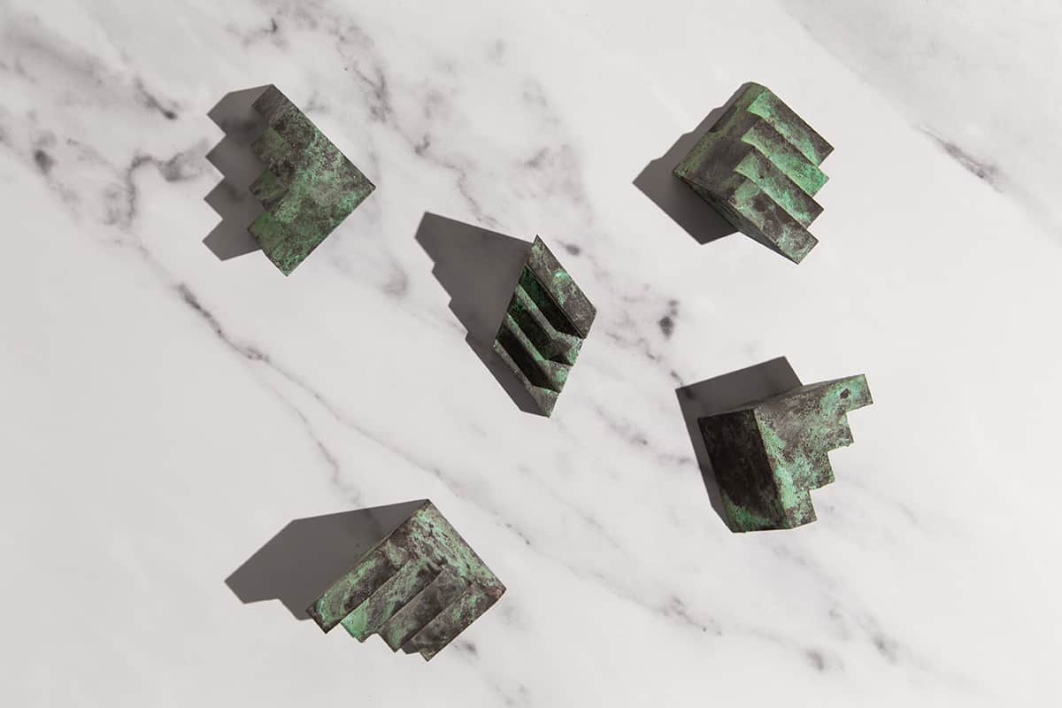Impressions: California Modernism
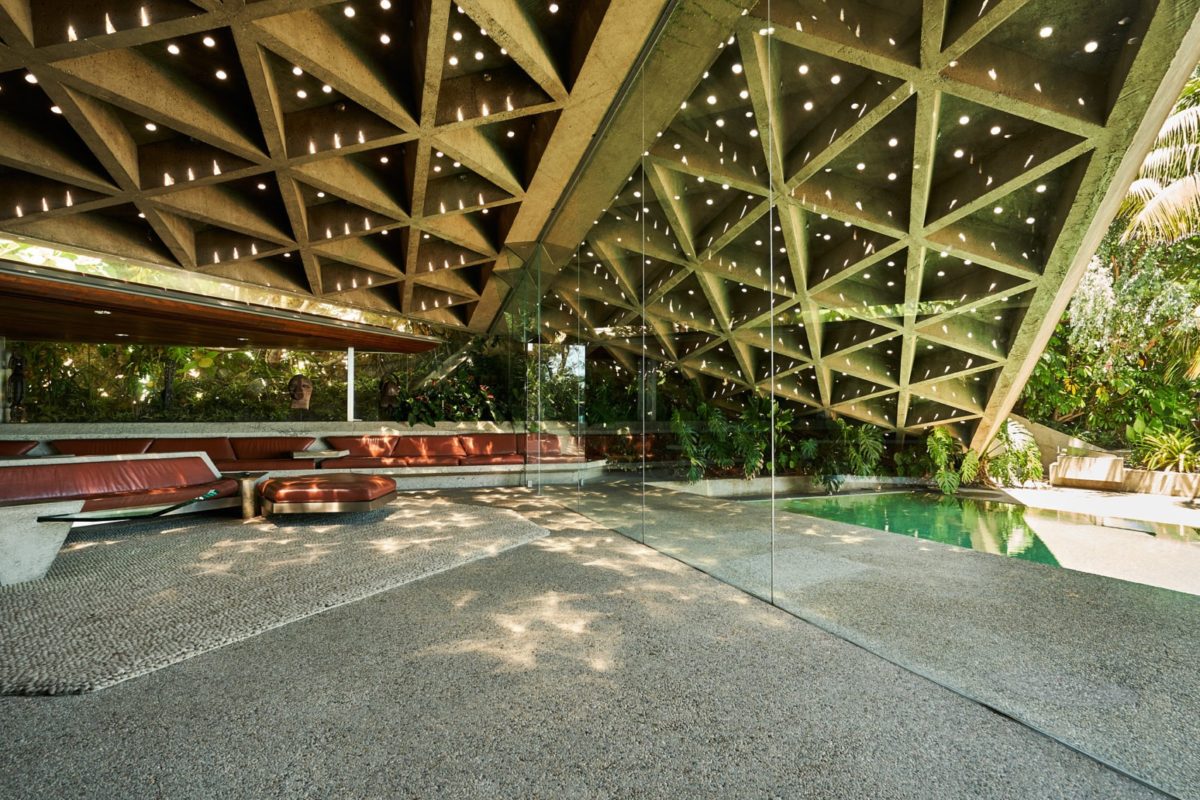
Floor to ceiling frameless glass extends the living room to the outdoors, where a triangular swimming pool overlooks spectacular views of the Los Angeles skyline.
Los Angeles is home to an unrivaled collection of influential modernist architecture. High above Benedict Canyon in Beverly Hills and built into the side of a sandstone cliff, the Sheats Goldstein Residence stands as one of the city’s most iconic residences.
Designed and built between 1961 and 1963 by John Lautner, a notable California architect and Frank Lloyd Wright apprentice, the concrete and frameless glass residence boasts an open floor plan that harmoniously interacts with the surrounding environment. The home was originally built for Helen and Paul Sheats, a young family with three children. Helen, an artist and social activist, and Paul, a university professor, had previously commissioned Lautner for the Sheats Apartments project located in Westwood, CA near UCLA.
The five-bedroom, four-and-a-half bathroom house is considered one of Lautner’s most impressive and notable works of architecture, but what makes the property distinctly personal is the collaborative relationship between Lautner and its current homeowner: fashion, basketball and architecture aficionado James Goldstein.
Goldstein purchased the house in 1972, and commissioned Lautner to renovate and continue designing the home according to the architect’s original vision. They two worked together for 35 years, revising and perfecting not only the external details of the residence, but also the interior including the windows, furniture and lighting. The breadth of Lautner’s skill is evident in the attention to detail throughout the various stages of the renovation.
A concrete and glass stepping stone bridge rests above a Koi fish pond in the home’s entry way. The open living room floor plan features built-in concrete and leather cushioned furniture. An angled ceiling of multidimensional concrete in geometric patterns is punctuated with small glass skylights to suffuse the room with light. Lautner designed the glass table in the dining room, which also includes a retractable glass skylight above. Floor to ceiling frameless glass extends the living room to the outdoors, where a triangular swimming pool overlooks spectacular views of the Los Angeles skyline.
Goldstein later added a nightclub (Club James), tennis court and a skyspace installation by the light artist James Turrell which is located on a steep slope below the residence on the four-acre property. The walkway to the skyspace weaves through the lush jungle gardens beneath a forest canopy.
Bequeathed to LACMA in 2016, The Sheats Goldstein house is the first piece of architecture to enter the Los Angeles County Museum of Art. The gift will also extend to the personal property inside, including art works by Ed Ruscha, Kenny Scharf, and DeWain Valentine as well as Goldstein’s impressive collection of studded outerwear by Saint Laurent, Balmain, Moschino, Jean Paul Gaultier and more.
"The purpose of architecture is to improve human life. - John Lautner"
